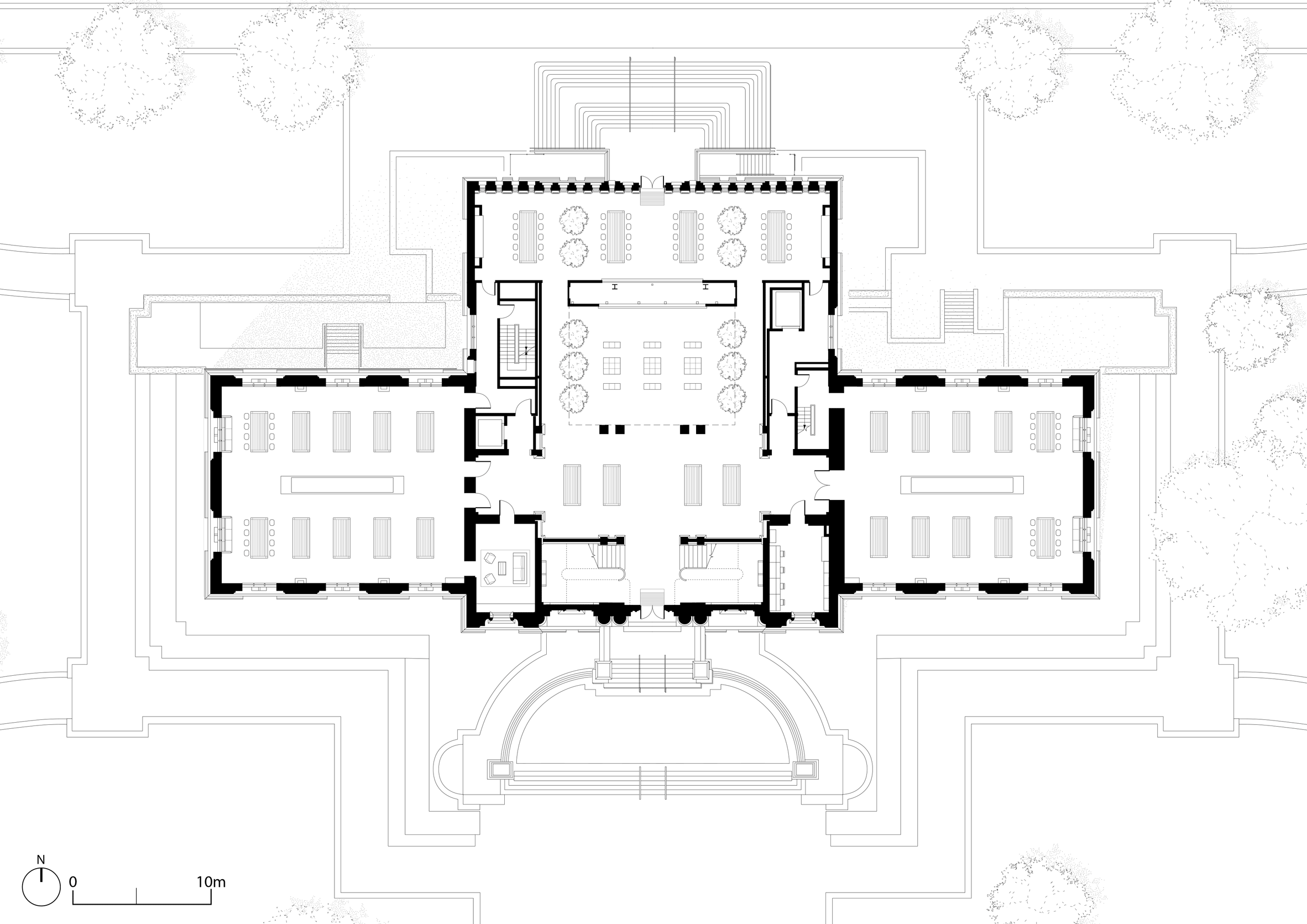The South Haven Center for the Arts celebrated the art and life of Mexican painter Frida Kahlo during 2020 with events centered around the themes of her work: Mexican Folk Art projects to do at home, window displays of Mexican artifacts, "Beyond, Behind, Beneath: Narrative Self-Portraiture"—an exhibition inspired by Frida's prolific body of portraiture—and the Frida Garden Walk.
An integral part of life for Frida was her garden at Casa Azul, her home in Mexico City. Thanks to a long list of local businesses, non-profits, and private homeowners, gardens full of the flowers Frida loved grew up around town. The gardens were complemented by original artwork created by South Haven artist Jen Sistrunk and a story about Frida's life's work—her gardens and her art.
Click here for the garden tour map.
South Haven Center for the Arts artists and members Joan Bonnette and Carol Niffenegger enjoy the Frida garden at the Scott Club on the corner Phoenix and Pearl streets. From left: Joan, Carol, Ojo de Dios, and a profusion of gorgeous blooms at one of South Haven's oldest buildings (1893).

Marigold (genus Tagetes)—“Orange or yellow marigolds, believed to help guide the spirits of the dead, are used to decorate graves in Mexico on Day of the Dead. In fact, they are known as flores demuerto (flowers of the dead). In folklore, orange and yellow are the only colors that the dead can see.”
Frida garden planted by Michelle Blackmon
Frida garden on Lakeshore Drive planted by Lyn and Barry Winkel
More than twenty downtown businesses participated in the Frida Garden Walk. From left: Decadent Dogs, Clementine's, and Taste South Haven, all on Phoenix St.
Frida garden planted at the Indiana School House

Frida's Garden mural painted by SHCA board member Megan Cannon to complement the blue pots on the art center terrace, donated and planted by board member Ginger Adamson. Frida's garden at Casa Azul contains a pyramid decorated with some of her favorite plants. The pyramid illustrates Frida's high regard for early Mexican culture and the hard work of the indigenous people of her home country.
Calla lilies, sunflowers, zinnias, elephant ears, and succulents are just a few of the flowers native to Mexico that Frida loved.
Frida favored blue pots for her container garden and there were many to be seen in South Haven this summer.
Garden arches, from top left, created by artist member Paola Gracida, South Haven residents Joan and Bob Hiddema, and the South Haven Community Garden arch created by art center board member Michele Blackmon with a little help from her friends.
The community made Ojo de Dios to decorate the gardens and the second floor windows at the art center. Learn about Ojo de Dios and how to make them here to decorate your garden!
Visit the art center's Frida Home Page to learn more about Frida, her gardens, her home, and other fun Mexican Folk Art activities you can do at home.
The South Haven Center for the Arts extends warm thanks to all the businesses, non-profits, and private homeowners who participated in creating these beautiful gardens for all to enjoy!
Lyn & Barry Winkel
Mary & Daniel Nulty
Rosalie & Paul Plechaty
Joan & Bob Hiddema
Helene & Wesley Dubin
Bev & Larry Brown
Jennifer & Kirk Wiley
Michele Blackmon
Dorothy Sherrod
The Frida Garden Walk was sponsored by The Greater South Haven Area Community Foundation, Michigan Council for Arts & Cultural Affairs, National Endowment for the Arts, Edward Jones Office of Paul Hix, local businesses and non-profits, and private donations.
Thanks to this generous support, the South Haven Center for the Arts was able to create this outdoor exhibition. Thank you to our funders and sponsors, and to our volunteers who tended the downtown planters throughout a gorgeous summer in South Haven!

































































































































